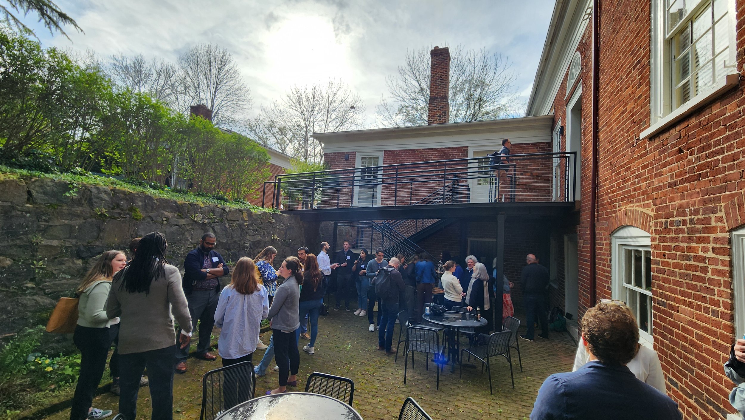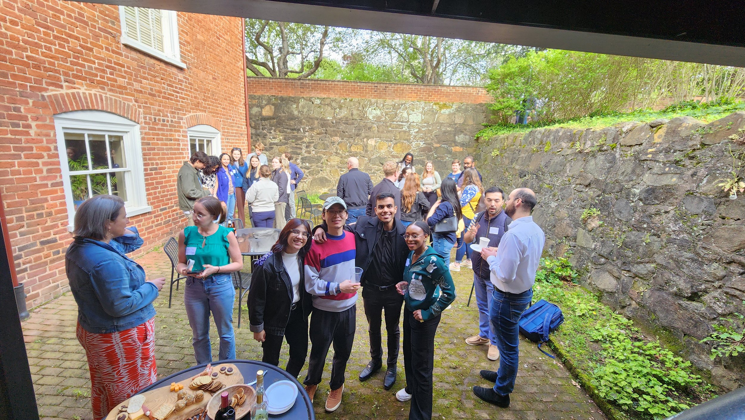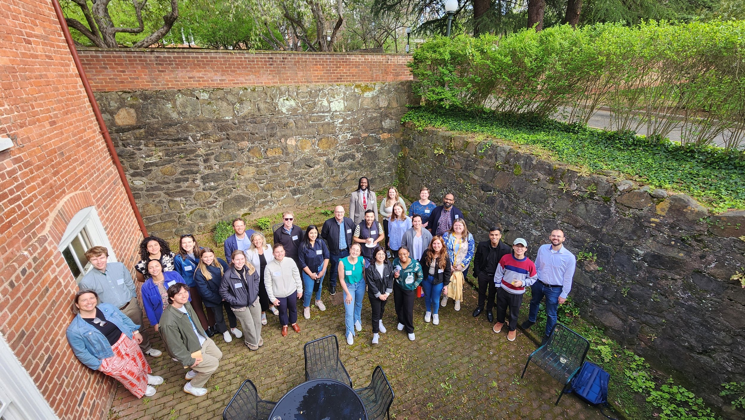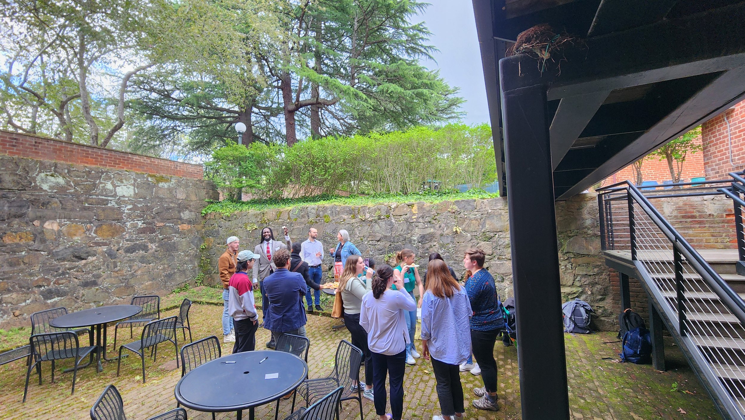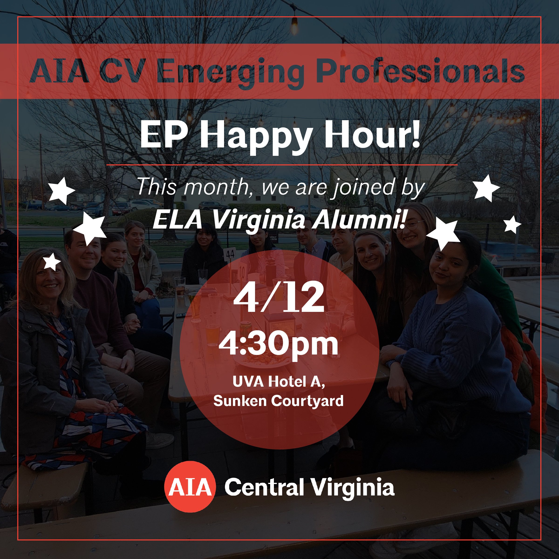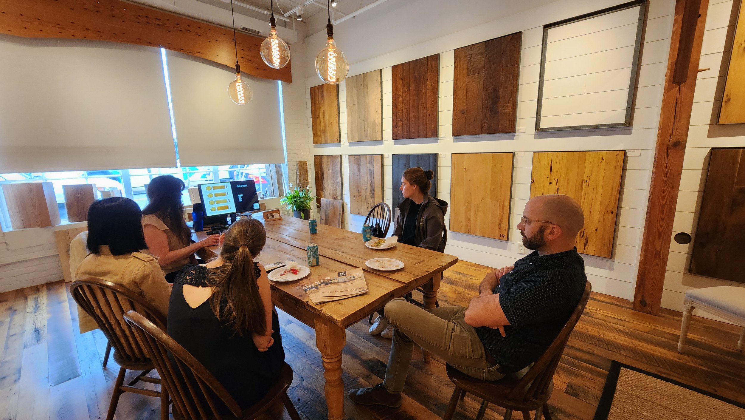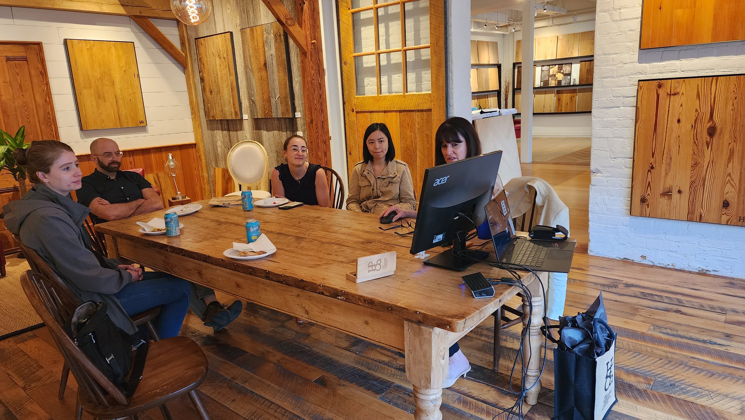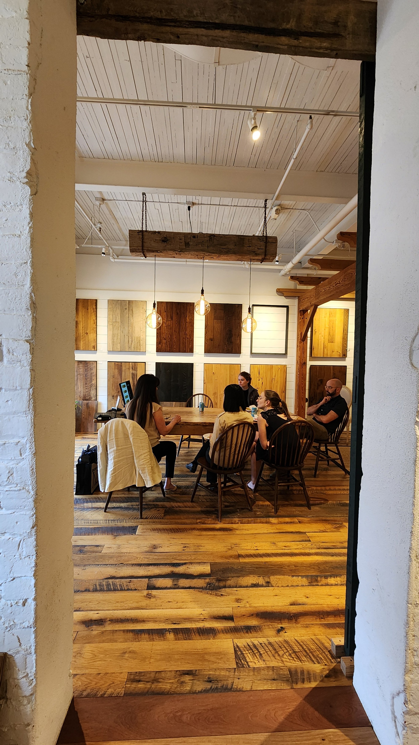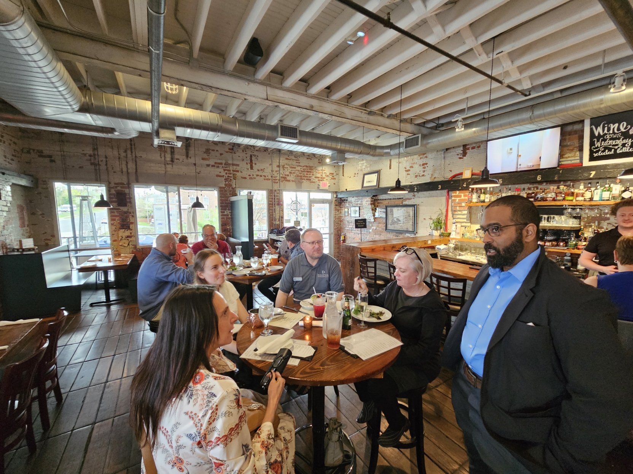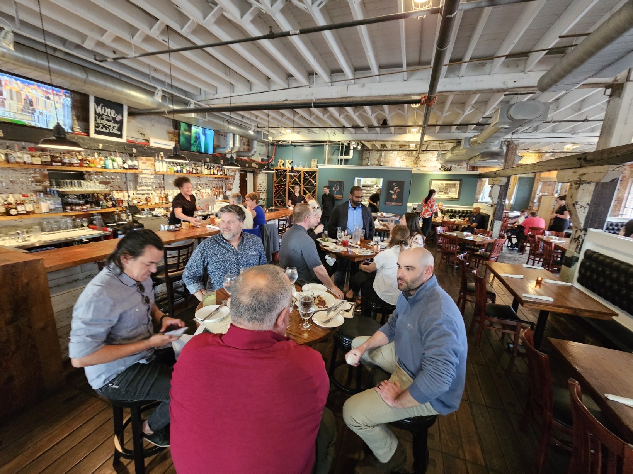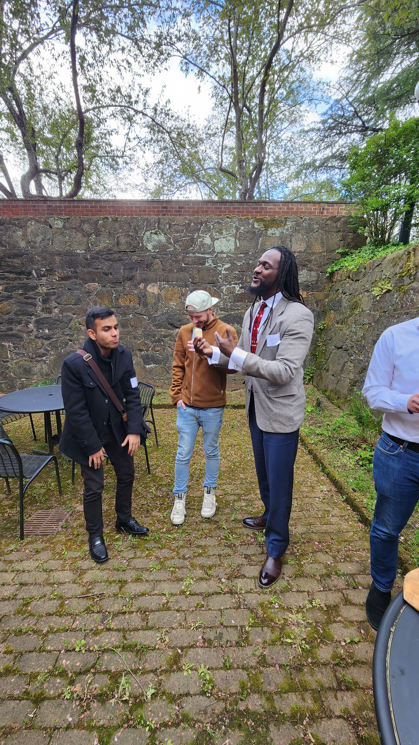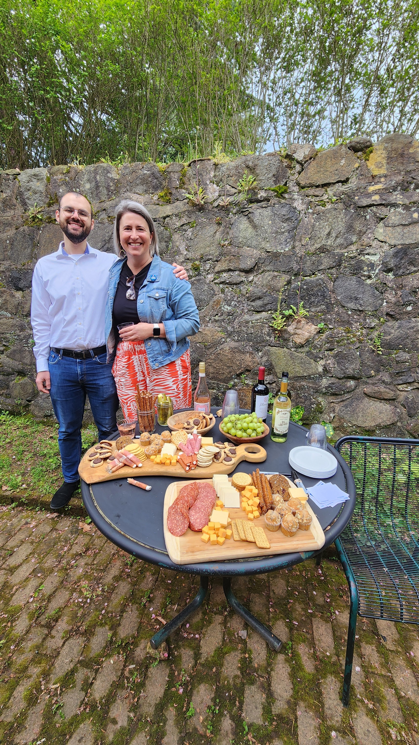Charles Hendricks, AIA (Central Virginia Valley Liaison) taught a week-long architectural summer camp at Massanutten Technical Center in July. This is the 5th time Charles has taken on this exciting challenge to encourage middle school students to think about our built environment. The students learn about defining space, scale, proportions, symmetry, style, significant historical architects, and even get to build a Lego City. Through the process of hand drafting a dream house they apply all these learned skills to build a 3D foam core model of their creation.
AIA CV Mid-Career Professionals connect with Fellows!
AIA CV Mid-Career Professionals had a great conversation about life, work, and finding your path this March with two local Fellows, Allison Ewing FAIA (HEDS Architects) and Doug Gilpin FAIA (W. Douglas Gilpin Architect). They joined us to discuss their careers, how Fellowship has impacted their outlook, and answer our questions.
Because our work is impacted by things beyond our control - inflation, clients’ changing priorities, or the performance of contractors – it’s critical to know what success means to you. During conflict, Ewing says “it’s best to remain neutral, stay helpful, and focus on what you can influence.” Her recipe for a successful project is to “focus on one clear idea that organizes the project and describe it in ways that are meaningful to your client - daylight, a great view, or interesting finishes.
Is success when preparation meets opportunity, or just a happy accident? For Gilpin, success comes from the people in your life – family, friends, colleagues, collaborators, and clients – and how you treat them. Building trusting relationships with clients and collaborators can help you and your team weather difficult times and enjoy your days. “The principal’s income comes after staff success and livelihood.” Take care of your people, and they’ll take care of you.
Communication is key. Avoiding and navigating conflict requires trust, good AIA contracts, and a proactive conversation about ways that projects go off track. As a business Owner, the most important things are rarely the ‘fun part’ we study in school - from understanding AIA Contracts, to managing client expectations, and negotiating a fee structure that affords you time to do the work and can adapt to change.
Ewing and Gilpin both left successful careers in great firms to start their own practice. As they enjoy the balance of rewards (control of what they do and when they do it) and challenges (doing it all with little support), these new endeavors provide unexpected joys and experiences. Ewing describe leaving a career in world-class firms to start a firm with her husband as letting go of one future and grabbing another. “You have to enjoy the ride. Some experiences are great, some are not, but you should recognize the orchids and onions alike, and enjoy them all.”
Looking ahead, Ewing and Gilpin shared concerns and excitement for our industry and world. With change in the air - social media changing client expectations, AI impacting our work and fees, changing climate, and a need for more AIA support for small firms - Gilpin encouraged us to find camaraderie in groups like this. For Ewing, finding “contentment in times of tension” requires focusing on priorities, like exercise and activities outside of work and being in community with friends and family. Gilpin loves challenging projects, engaged clients, and spending time with friends and family in Charlottesville and Block Island. This summer I hope all heed Ewing’s recommendation to “lean-in to things that fill your cup, so you can enjoy life and bring your refreshed self to your work.”
AIA'24 a Success for AIA Central Virginia Firms and Projects
Photo Credit: Alan Karchmer
The jury for the AIA’24 Awards shone favorably on a number of firms and projects within AIA Central Virginia. VMDO Architects brought home an astounding 5 awards in various categories! Here’s a rundown of our local winners with links to jury’s comments. For a full synopsis, navigate to the AIA Awards page.
Congratulations to our AIA Central Virginia winners!
Small Project Award: Sylvan Scrapple | After Architecture
Housing Award: Thurston Hall Renovation | VMDO Architects
Education Facility Design Award: Cardinal Elementary School | VMDO Architects
Interior Architecture Award: University of Virginia, University Hospital Expansion | Perkins&Will
COTE Top Ten Award: Alice West Fleet Elementary School | VMDO Architects
COTE Top Ten Award: Thurston Hall Renovation | VMDO Architects
Architecture Award: Thurston Hall Renovation | VMDO Architects
Southwood Development Tour with Habitat for Humanity
AIA Central Virginia members listen to Habitat for Humanity Residential Planning & Design Manager, Amanda Harlow, before touring the inside of the model unit.
Habitat for Humanity graciously hosted AIA Central Virginia in a tour of the Southwood Redevelopment project. Habitat is leading the charge with area developers (Piedmont Housing Alliance, Atlantic Builders, and Southern Development Homes) to bring the value of home ownership to the residents of the Southwood Mobile Home Park.
An ‘Asset-Based Approach’
Our tour started at the Southwood Community Engagement Trailer where Amanda Harlow, Habitat for Humanity Residential Planning & Design Manager; Mich Estrada, Community Engagement Manager; and Kelly Eplee, Director of Donor Relations gave us introductions and the heart-warming backstory.
Habitat purchased the 100-acre site and trailer park in 2007 when the owners could no longer sustain maintenance support for the over 1200-member community. Instead of selling the land to developers who would likely have razed the area, displacing many families in the process, the owners and a small committee of residents turned to Habitat for help. After purchase, Habitat invested $25M to stabilize the site’s sewage system and looked to revitalize the neighborhood with a goal that no one gets displaced.
Habitat set off on an unprecedented project to combine their “come and design your own neighborhood’ style with an ‘asset-based approach’ to the redevelopment by building on the strengths and assets of the community rather than starting redevelopment from the traditional tabula rasa. The focus was to build a model where local families can contribute ‘sweat equity’ and gain financial knowledge to build economic wealth through home ownership. As homes come online with each completed phase, homebuyers attend classes, participate in county and community meetings, volunteer, and participate in one-on-one coaching to improve their economic prowess in preparation to take on new zero-interest mortgages with Habitat’s support. These homes are the first steps of building generational wealth in the long term. In the short term, the new living spaces improved family budget and health with better insulation and new cost-saving heating/cooling systems which can lead to improved school attendance due to less sickness.
A Time to Re-evaluate
Village 1 and 2 were well on their way to completion when the community brought concerns to Habitat’s attention. By January 2024, the Southwood residents had seen how the homes and greenspaces for organized play were developing, but they had concerns that more aspects of their community life were not being reflected in the modular block design. Greenspaces for organized play were great, but there was a need for greenspace for general play, too. Parking was limited to 2 spaces per unit, but nuclear families in Southwood often would have a new young driver with an additional car for commuting to work in support of their family. Furthermore, many residents were part of the skilled trades employment market with construction vehicles and trailers that needed space for parking and security. These are assets to the community, and in an asset-based approach, these needs must be accommodated. Habitat paused and worked with the community to redesign the neighborhood block for additional oversized parking and green space for unstructured play.
A Community With Strong Values
The values of the community and the developers are clear in the vision statement handwritten neatly on the wall of the Community Engagement Trailer in both English and Spanish:
Southwood is a community that is founded on respect for all people and for our neighborhood. We value the safety of everyone, including our physical, social and economic security. We believe in affordability in all aspects of our lives, keeping costs down so we can build economic stability for our families. We show solidarity with one another by helping and supporting each other, and we hope to preserve and grow our solidarity by teaching our children and inviting new neighbors to join us. Family, friends and community are a priority, and we hope to create a sense of belonging where our community can thrive.
These strong values show up in the unit designs like the version we toured designed by Greg Powe Architects. The 1200SF unit was bright and inviting with all the needed ammenities to support family life. Behind the main dwelling, a 400SF Accessory Dwelling Unit sits on top of a garage which is also plumbed for a bathroom. This gives families opportunities to bring in extra rental income, run a business from home, or provide space for friends and families when a place to stay during seasonal work is needed.
It’s also obvious that Habitat is packing as much economic value in the development as they can. The development has a number of market rate home that will continue to increase in value with the rest of the community over time. While listening to Amanda Harlow tell us about the Greg Powe unit, Tiger Solar (An AIA Central Virginia Allied member company) was installing solar panels on some of the units, making sure that the investment in the community’s sustainability future is not overlooked.
And Habitat and the Southwood neighborhood is just getting started! As each new section is moved into, another section of the old mobile home park opens up for a new revision. On August 8, Habitat and community members will start the conversation about Villages 4 and 5 on the north side of Bitternut Street. AIA Central Virginia will continue to follow the progress, and we look forward to all that is to come!
Donate to Habitat https://cvillehabitat.app.neoncrm.com/forms/charlottesville












Virginia Construction Code Meeting
We had a full house yesterday for the 2021 VUSBC Significant Code Changes event in Charlottesville! Thanks to Florin Moldovan, Virginia Department of Housing & Community Development; Jonah Margarella, Virginia State Building Code Technical Review Board; and Chuck Miller, Charlottesville Building Code Official for presenting and to Paul Battaglia, AIA and AIA Virginia for hosting the event with us!
EP Happy Hour
Our Emerging Professionals group meet for happy hour, the first Thursday of every month. We had a great group this May!
Stay up to date with our EPs here.
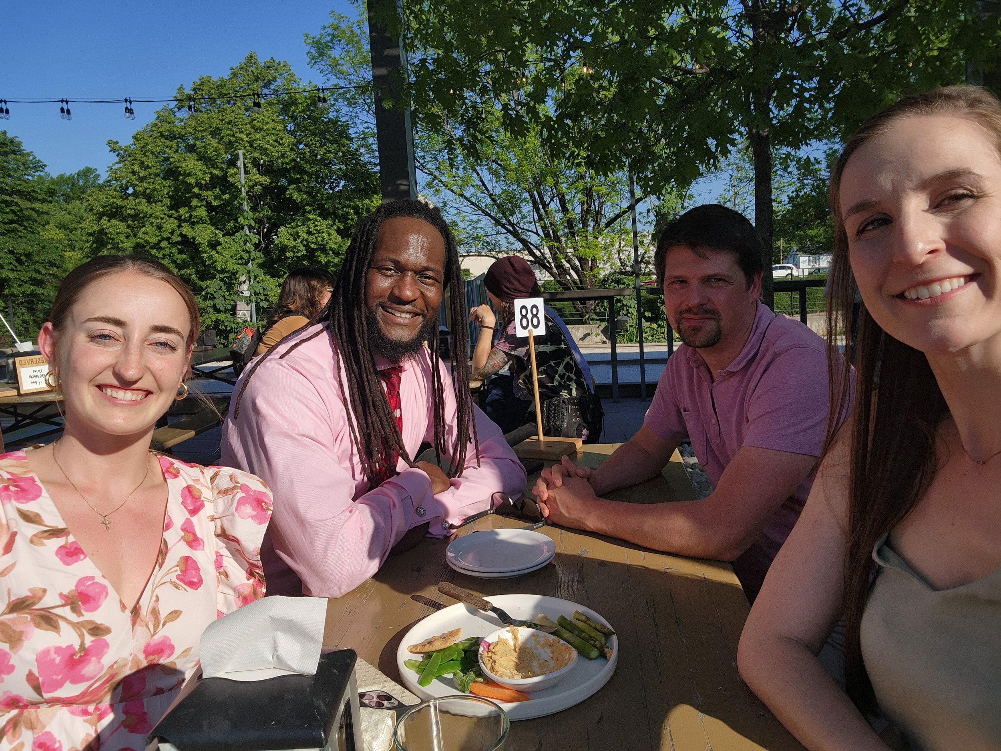
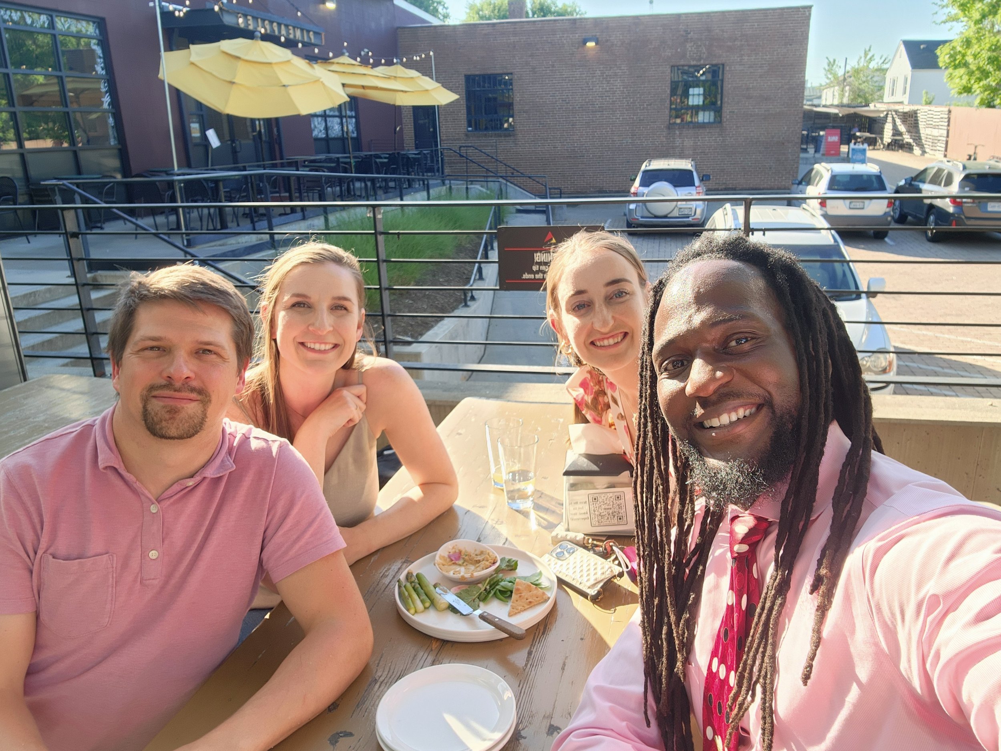
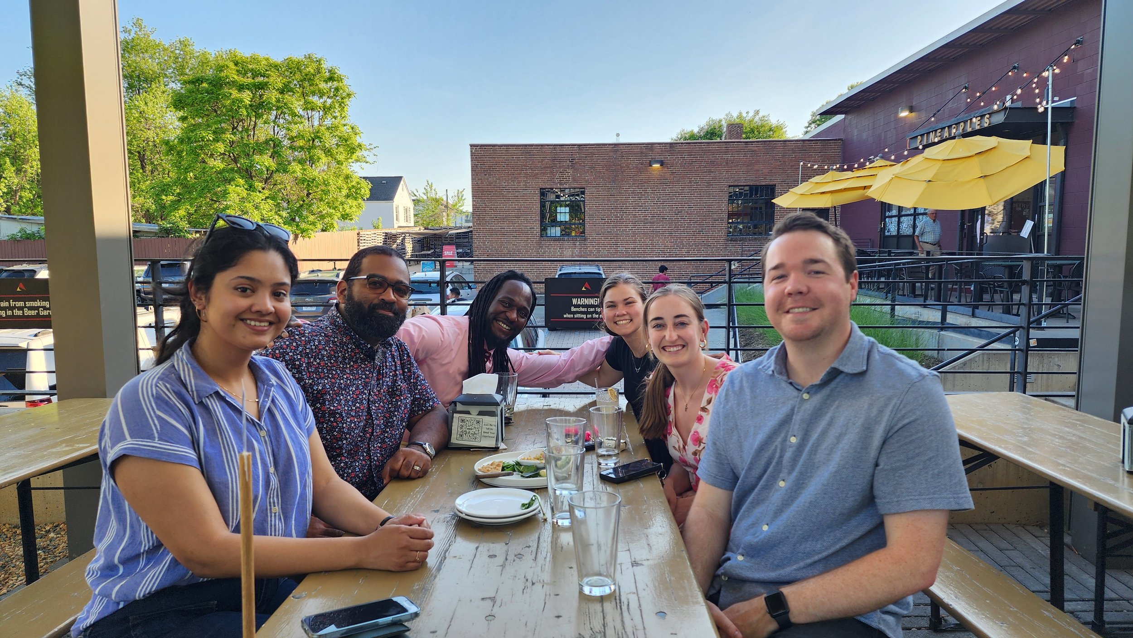
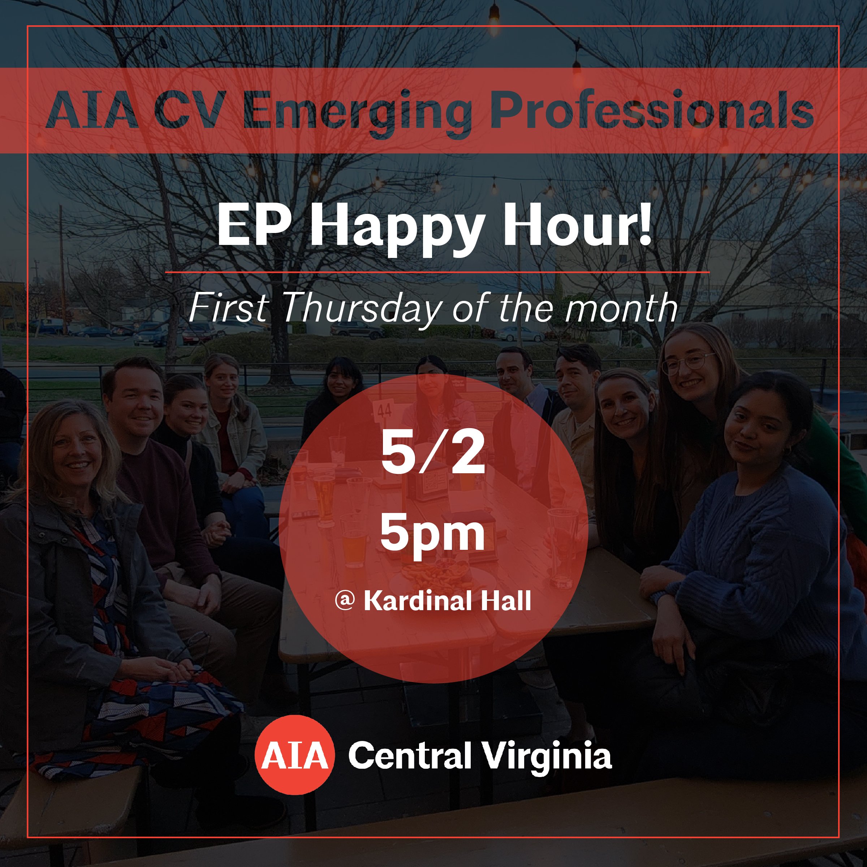
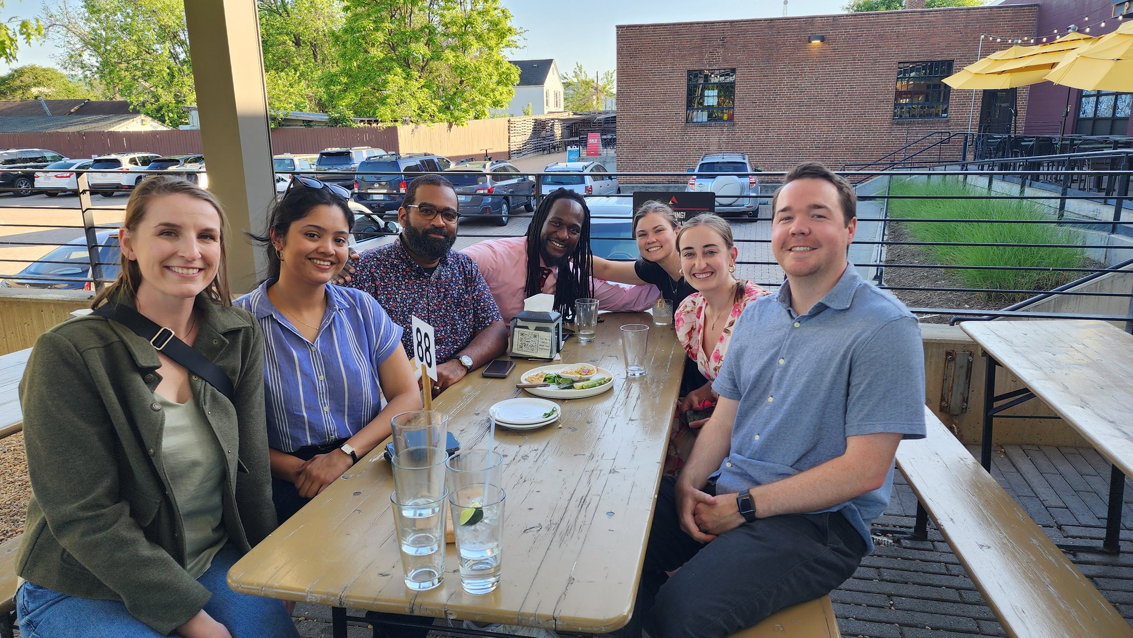
EP Tour of HeartPine Showroom
UVA Captures First and Second Place Wins in the AIA Virginia Prize Competition
UVA School of Architecture students Graham Gewirz and Philip Edmonston won First and Second place, respectively, in the 2024 AIA Virginia Prize competition. This year’s challenge was to design a “bookless” public library as a community public room on a corner site at the intersection of N. Mallory Street and E. County Street in Phoebus, Virginia.
Congratulations, Graham and Philip!
(See AIA Virginia’s full competition coverage showcasing exceptional work from University of Virginia, James Madison University, Hampton University, and Virginia Tech)
First Place: Graham Gewirz
Jury comments:
“The scheme demonstrates a clarity in the development of the original diagram to the finalized solution. There is a consistency in the attitude and articulation of the natural thickness of masonry throughout the scheme, operating at multiple scales. Intelligent carving of the masonry creates places for gathering and engagement with the building from the exterior and intimate spaces for contemplation and studying in the interior.”
About Graham…
Graham Gewirz is a DC native, and at UVA, he does a few things outside of class:
“I am a fabrication lab technician, and I lead projects for a campus organization called UVA Sawmilling, where I design/build furniture and other wooden things for UVA. I graduate this semester where I am headed to Harvard GSD to complete a Masters in Urban Design.”
Second Place: Philip Edmonston
Jury comments:
“The scheme is strongly engaging of the site’s context, operating at a transition of scale in the urban fabric, by breaking down the scale of the overall structure into a series of volumes, aggregated into a composition that pulls a visitor into the site. The library expansion is complementary of the existing library in orientation, access, and form.”
About Philip…
Philip is a 4th year student from the Philadephia area working towards a major in Architecture and a minor in Philosophy.
“I enjoyed this year's competition for the challenge of its large site and unique historic context. Recently, I have been interested in the design of Tod Williams Billie Tsien Architects, Alvar Aalto, and Frank Furness.”
Architecture Week: Valley Happy Hour!
The first annual Architecture Week Valley Social was held at Rocktown Kitchen in Harrisonburg on April 10, 2024. We had a great turnout from Charlottesville, Staunton, and Harrisonburg designers (web design, cabinet design, and interior design joined in to celebrate architecture). Conversations ranged from career path to public art to mentoring and internships. It was a great success and we look forward to the next valley event. Happy Architecture week everyone!
Architecture Week: EP + ELA Happy Hour!
We had a wonderful Happy Hour joining forces with ELA Virginia Alumni and our Central VA Emerging Professionals at UVA Hotel A on April 12th! Always fun to connect our EPs with ELA.
